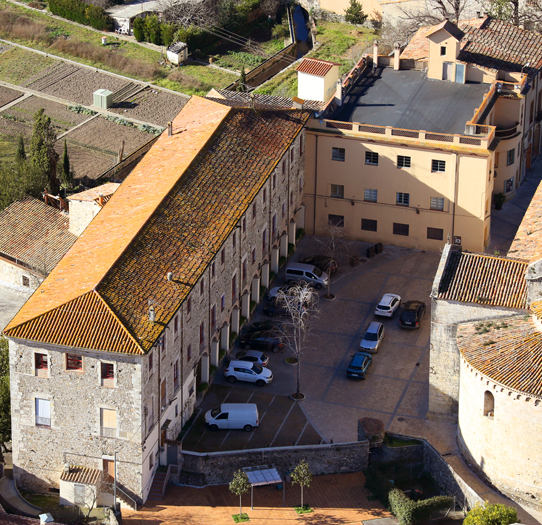
The Monastery of Sant Pere: an abbey with great history
The monastery of Sant Pere was founded in the year 977, coming under the patronage of the Holy See and therefore enjoying certain privileges, such as guarding the relics of the martyrs Saint Primus and Saint Felician. The church was consecrated in the year 1003. When the county came under the control of Barcelona, the monastery experienced its period of greatest splendour, because in the absence of the Count the Abbot was the person with the highest authority in the town.
In January 1798, Melcior de Rocabruna was presented by the Royal Patronage as the Abbot of Sant Pere de Besalú (Girona), taking possession on the 15thof October that year. Following the Napoleonic invasion, which had destroyed a large part of the monastery, in 1814 Rocabruna solemnly transferred to Besalúthe relics that had been concealed for safety in the monastery of Sant Llorençdel Mont. He also rebuilt the monastery after the French troops’ destruction, except for the church and the abbot’s house, with ten years’ revenues of the priory of the Sant Sepulcre de Palera (Girona), of which he took possession on the 6thof December 1816. However, the community had been reduced to just the abbot, six monks and two novices.
Following the disentailment of the Spanish monasteries, the cloister building was purchased by Esteve Corominas, who converted it into a textile factory. Later, in 1978, it was sold to Delfina Hervás, the grandmother of the last owner, who converted it into a summer camp house for schools all over Catalonia.
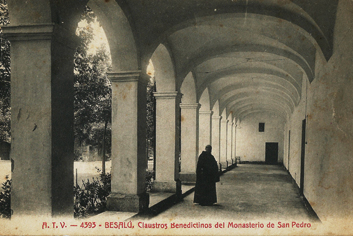
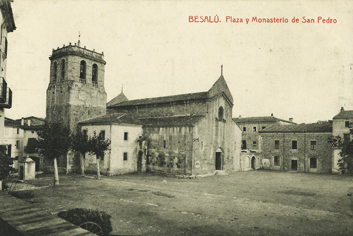
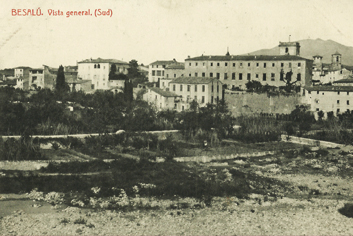
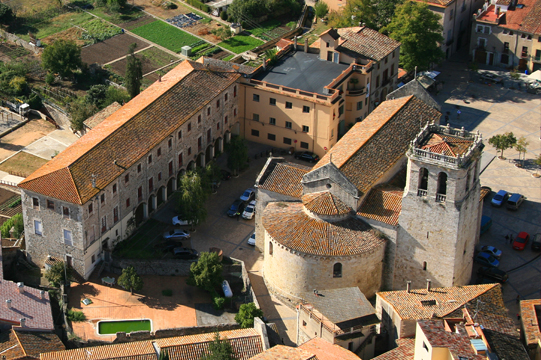
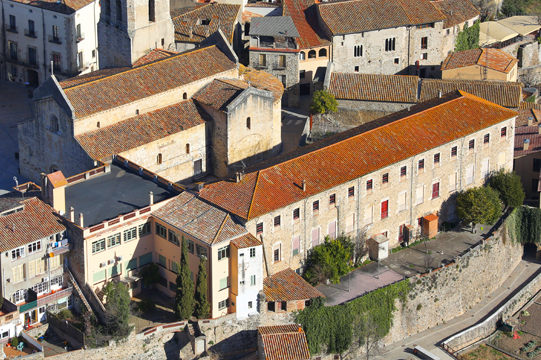
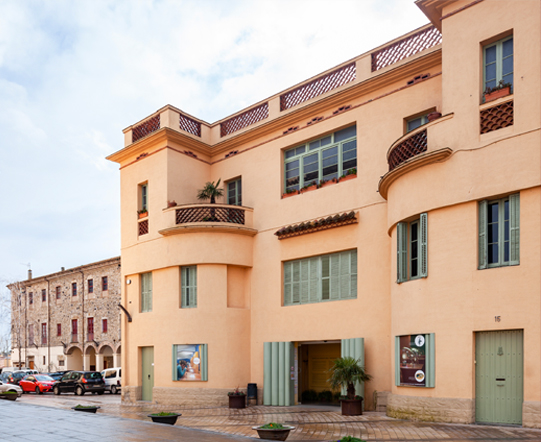
Cal Coro Building. Welcome, offices and archive
This is a building in Rationalist style, of great architectural interest, known as Cal Coro. It occupies the site of the old abbot’s house of the Monastery of Sant Pere, which in turn had replaced that of the chamberlain of the Benedictine monastery. In the mid-20thcentury, along with the cloister building, it was converted into the textile factory of the company Fills d’Esteve Corominas that produced “Pullman”socks. Ten years ago, the Girona collector and jeweller Lluís Carreras installed here Micromundi, a peculiar museum of miniatures and micro-miniatures which attracts more than 30,000 visitors every year.
Today the building consists of three L-shaped floors each of 370 m2. The ground floor houses the exhibition, the first floor isa home and the second floor is used as a store. The building is crowned by a terrace with exceptional views of the Plaça de Sant Pere, the Romanesque bridge over the River Fluviàand the allotments outside the town walls.

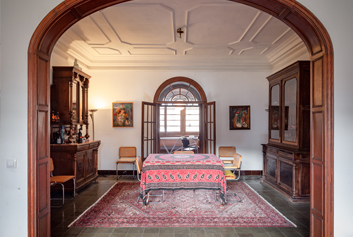
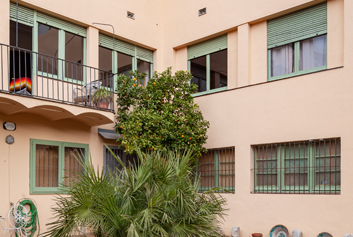
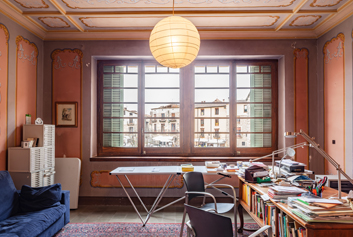
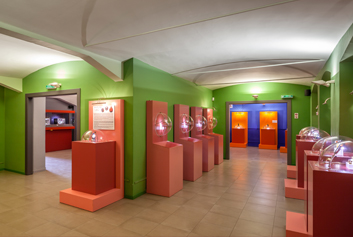
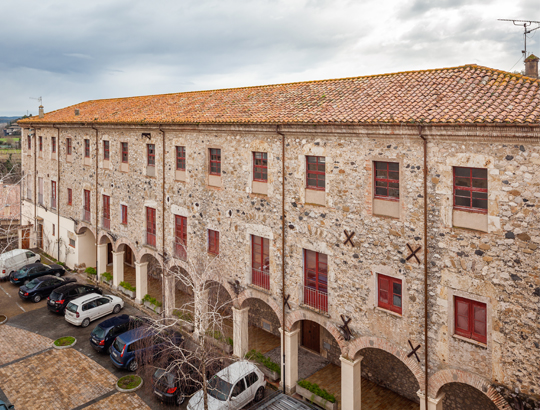
Cloisters Building. The exhibition rooms
This is the building of the former Benedictine monastery of Sant Pere: it has its origins in the early 13thcentury and was rebuilt by the monks after the War of Independence. It had five independent houses with spacious vaulted rooms, communicated internally by a staircase. The building has 600 square metres on each floor and consists of a single rectangular volume with numerous regularly-distributed and vertically-aligned openings.
The building, which rises over the old town wall, consists of three storeys above the vaulted basement and includes two terraces: the former kitchen garden of the monastery and the belvedere over the old mill. It stood unused for more than two decades but was then converted into a textile factory and later became a summer camp house associated with a private school in Badalona.

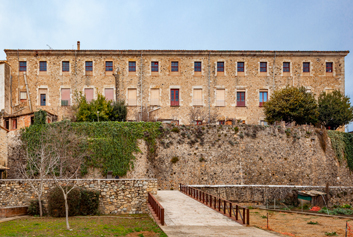
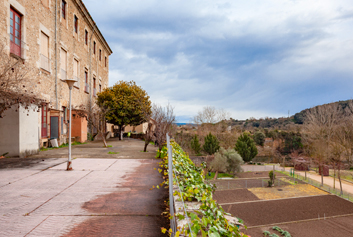
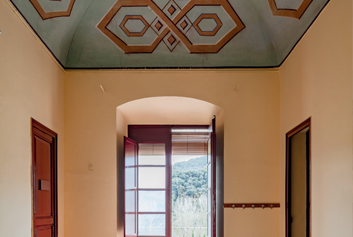

 +34 627 244 953
+34 627 244 953



